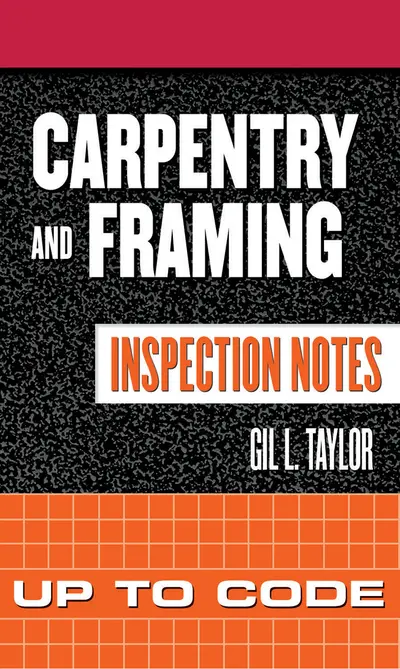My Account Details

ISBN10: 0071465367 | ISBN13: 9780071465366

Step 1 . Download Adobe Digital Editions to your PC or Mac desktop/laptop.
Step 2. Register and authorize your Adobe ID (optional). To access your eBook on multiple devices, first create an Adobe ID at account.adobe.com. Then, open Adobe Digital Editions, go to the Help menu, and select "Authorize Computer" to link your Adobe ID.
Step 3. Open Your eBook. Use Adobe Digital Editions to open the file. If the eBook doesn’t open, contact customer service for assistance.
Introducing McGraw-Hill's Inspection Notes Series! From tradesmen to engineers to building inspectors, everyone involved with the building industry needs to be certain that their work will pass inspection. Inspection Notes are innovative, on-the-job "cheat sheets" packed with practical information that will save time and money, and ensure that all facets of a construction job are "up to code." There is no easier way for busy building professionals to do their jobs thoroughly and efficiently while avoiding costly mistakes. Every title in the series features: A pocket-sized format for handy reference to complex information calculations, and diagrams for instant clarification of complicated data Clear role definitions of who is responsible for each facet of a construction project Easy-to-follow explanations of complicated codes Thorough and detailed indexes to make information retrieval a snap
IntroductionCommon AbbreviationsWood Defects DefinitionsConcrete FormsCrawl Space FramingColumns and PostsGirdersLedgersFloor FramingJoistSheathingJoist Span TablesFirestoppingLumber GradingLumber MoistureWall FramingNailing ScheduleWall SheathingHeadersRoof FramingTrussesRafter SpansEngineered MembersRoof SheathingRoof VentilationChimney and FireplaceTrussesTolerancesMetal PlatesEngineered WoodsRoof SheathingInterior Trim/FramingClearancesStairsSteel FramingDeck/Balcony Framing
Wood Defects DefinitionsConcrete FormsCrawl Space FramingColumns and PostsGirdersLedgersFloor FramingJoistSheathingJoist Span TablesFirestoppingLumber GradingLumber MoistureWall FramingNailing ScheduleWall SheathingHeadersRoof FramingTrussesRafter SpansEngineered MembersRoof SheathingRoof VentilationChimney and FireplaceTrussesTolerancesMetal PlatesEngineered WoodsRoof SheathingInterior Trim/FramingClearancesStairsSteel FramingDeck/Balcony Framing
Crawl Space FramingColumns and PostsGirdersLedgersFloor FramingJoistSheathingJoist Span TablesFirestoppingLumber GradingLumber MoistureWall FramingNailing ScheduleWall SheathingHeadersRoof FramingTrussesRafter SpansEngineered MembersRoof SheathingRoof VentilationChimney and FireplaceTrussesTolerancesMetal PlatesEngineered WoodsRoof SheathingInterior Trim/FramingClearancesStairsSteel FramingDeck/Balcony Framing
GirdersLedgersFloor FramingJoistSheathingJoist Span TablesFirestoppingLumber GradingLumber MoistureWall FramingNailing ScheduleWall SheathingHeadersRoof FramingTrussesRafter SpansEngineered MembersRoof SheathingRoof VentilationChimney and FireplaceTrussesTolerancesMetal PlatesEngineered WoodsRoof SheathingInterior Trim/FramingClearancesStairsSteel FramingDeck/Balcony Framing
Floor FramingJoistSheathingJoist Span TablesFirestoppingLumber GradingLumber MoistureWall FramingNailing ScheduleWall SheathingHeadersRoof FramingTrussesRafter SpansEngineered MembersRoof SheathingRoof VentilationChimney and FireplaceTrussesTolerancesMetal PlatesEngineered WoodsRoof SheathingInterior Trim/FramingClearancesStairsSteel FramingDeck/Balcony Framing
SheathingJoist Span TablesFirestoppingLumber GradingLumber MoistureWall FramingNailing ScheduleWall SheathingHeadersRoof FramingTrussesRafter SpansEngineered MembersRoof SheathingRoof VentilationChimney and FireplaceTrussesTolerancesMetal PlatesEngineered WoodsRoof SheathingInterior Trim/FramingClearancesStairsSteel FramingDeck/Balcony Framing
FirestoppingLumber GradingLumber MoistureWall FramingNailing ScheduleWall SheathingHeadersRoof FramingTrussesRafter SpansEngineered MembersRoof SheathingRoof VentilationChimney and FireplaceTrussesTolerancesMetal PlatesEngineered WoodsRoof SheathingInterior Trim/FramingClearancesStairsSteel FramingDeck/Balcony Framing
Lumber MoistureWall FramingNailing ScheduleWall SheathingHeadersRoof FramingTrussesRafter SpansEngineered MembersRoof SheathingRoof VentilationChimney and FireplaceTrussesTolerancesMetal PlatesEngineered WoodsRoof SheathingInterior Trim/FramingClearancesStairsSteel FramingDeck/Balcony Framing
Nailing ScheduleWall SheathingHeadersRoof FramingTrussesRafter SpansEngineered MembersRoof SheathingRoof VentilationChimney and FireplaceTrussesTolerancesMetal PlatesEngineered WoodsRoof SheathingInterior Trim/FramingClearancesStairsSteel FramingDeck/Balcony Framing
HeadersRoof FramingTrussesRafter SpansEngineered MembersRoof SheathingRoof VentilationChimney and FireplaceTrussesTolerancesMetal PlatesEngineered WoodsRoof SheathingInterior Trim/FramingClearancesStairsSteel FramingDeck/Balcony Framing
TrussesRafter SpansEngineered MembersRoof SheathingRoof VentilationChimney and FireplaceTrussesTolerancesMetal PlatesEngineered WoodsRoof SheathingInterior Trim/FramingClearancesStairsSteel FramingDeck/Balcony Framing
Engineered MembersRoof SheathingRoof VentilationChimney and FireplaceTrussesTolerancesMetal PlatesEngineered WoodsRoof SheathingInterior Trim/FramingClearancesStairsSteel FramingDeck/Balcony Framing
Roof VentilationChimney and FireplaceTrussesTolerancesMetal PlatesEngineered WoodsRoof SheathingInterior Trim/FramingClearancesStairsSteel FramingDeck/Balcony Framing
TrussesTolerancesMetal PlatesEngineered WoodsRoof SheathingInterior Trim/FramingClearancesStairsSteel FramingDeck/Balcony Framing
Metal PlatesEngineered WoodsRoof SheathingInterior Trim/FramingClearancesStairsSteel FramingDeck/Balcony Framing
Roof SheathingInterior Trim/FramingClearancesStairsSteel FramingDeck/Balcony Framing
ClearancesStairsSteel FramingDeck/Balcony Framing
Steel FramingDeck/Balcony Framing
Need support? We're here to help - Get real-world support and resources every step of the way.